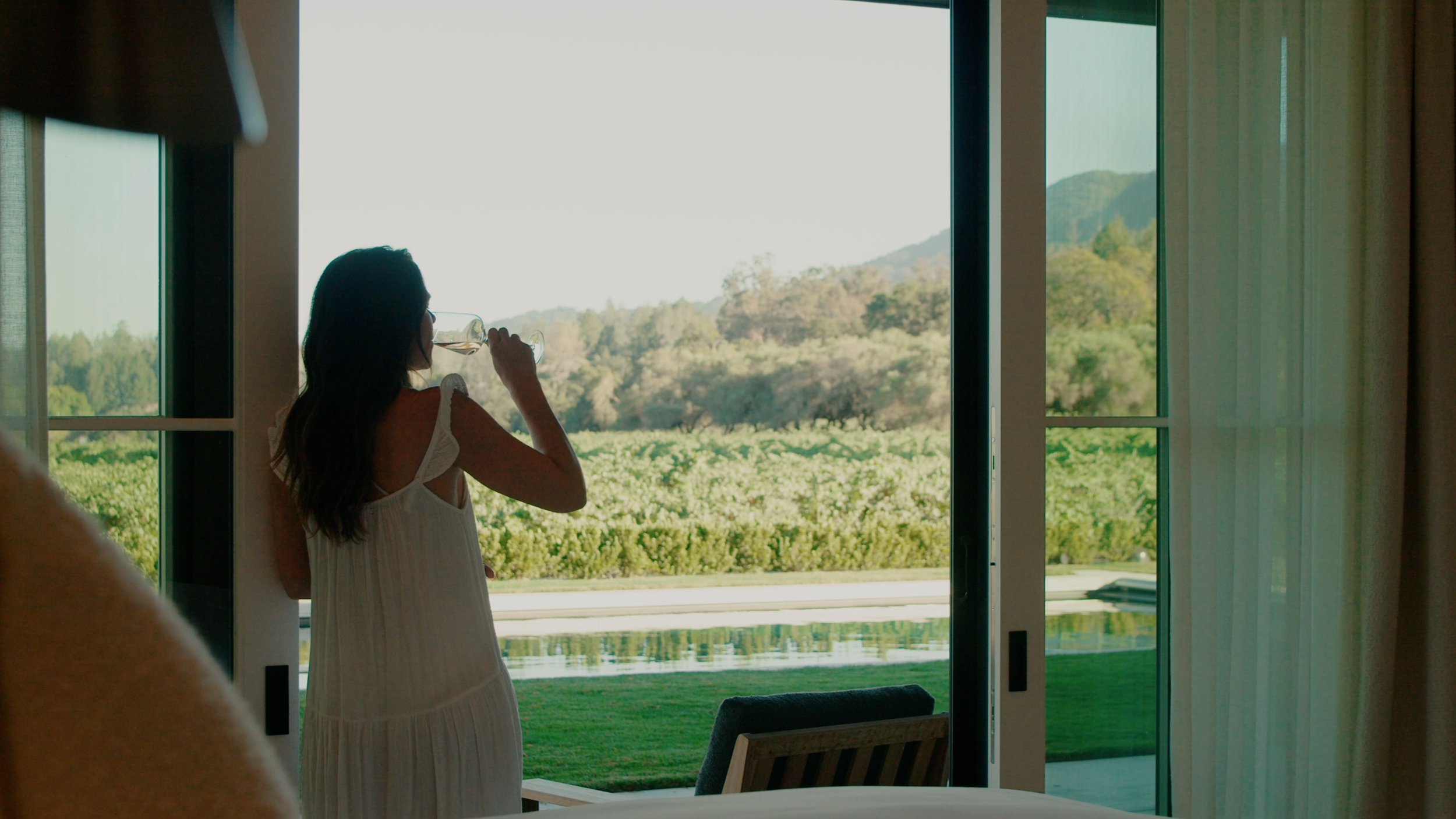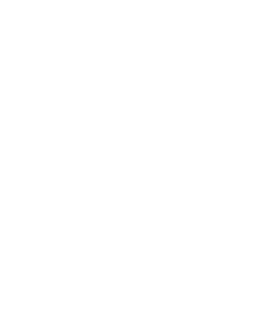Overview
5-bedroom, 5-and-a-half-bathroom designer vineyard home in a highly desired location on quite country road in St. Helena, Napa Valley
Featured in Architectural Digest in January 2024
Panoramic vineyard and mountain views on both sides of property and breathtaking views from every window throughout the home
New custom build: purchased in 2020, completed in 2023
Designed by Joseph Farrell Architecture, Interiors by Lindsay Gerber Design, Construction by Trainor Builders
Single level design with 4 ensuite bedrooms in main house and a 1-bedroom ensuite guest house with office
Ceiling heights ranging from 10’3”-18’6”
Bikeable into town and walkable to Crane park with tennis/pickleball /bocce courts and farmer’s market
Incredible one-of-a-kind setting on expansive 0.6 +/- acre lot
Elevated homesite several feet above-grade enabling sweeping views over the vines
Meticulous attention to detail throughout the home
Thoughtfully created with family, entertainment, health, wellness, function, quality & beauty in mind
No corners were cut and no expense was spared in selecting the highest end finishes & features throughout
exterior finishes & amenties
Exterior siding is a wire brushed Cypress that went through a bespoke, multi-step staining process to achieve the variation of color and depth
Vineyard adjacent heated swimming pool with Baja shelf, spa and automatic cover
Indoor/Outdoor living at its finest; the main loggia has lounge and dining areas, integrated Infratec ceiling heaters, 2 fans, fire pit, outdoor shower and motorized solar shades allowing for all season/year-round use
Outdoor kitchen complete with built-in Lynx BBQ, Samsung TV, Perlick beer/wine taps, Scotsman nugget ice machine & double under counter Perlick refrigerators
Large natural lawn surrounding the pool area
Seven 150+ year old redwood trees offer shade & soul to the property
Corrugated metal roofing on main and guest house
Custom steel entry front door
SQUARE FOOTAGE
Total interior living space: 5,090 +/- sf
Total covered exterior living spaces (Loggias): 1,416 +/- sf
Conditioned 3 car garage: 1,089 +/- sf
Storage room: 125 +/- sf
Main House
Interior living space: 4,478 +/- sf
Covered exterior spaces: 1,183 +/- sf
Guest house
Interior living space: 612 +/- sf
Covered exterior space: 233 +/- sf
Finishes & Fixtures
Beautiful marble and tile selections by Exquisite Surfaces, Francois & Co, Ann Sacks etc.
Decorative lighting fixtures by Urban Electric, Apparatus, Rose Uniake, Gregorious Pineo and more
Waterworks plumbing fixtures
Top of the line appliances including La Cornue, Sub Zero, Wolf, Perlick and an integrated Zip Water reverse osmosis system
Custom cabinetry everywhere, including all closets and garage
Custom window treatments and drapery with thoughtful details including blackout, layered sheers, motorized functionality and solar shades
Hand-painted powder room by Caroline Lizarraga, renowned decorative interior artist
Systems
AV/Electrical/Solar installed by Summit Technology Group
Integrated smart home system operates whole-property Lutron lighting “scenes”, A/V, security video cameras, pool/spa, motorized shades, HVAC, garage doors and security alarm
25.6kW solar system and storage system designed to self-generate nearly 100% of required electricity; solar powers the residence while the sun is out, and batteries commence providing power after sundown
22kW Generac back-up generator
Whole-house water filtration system with reverse osmosis linked to drinking locations
Interior details
Health focused elements to optimize well-being including natural daylight throughout, accomplished through large windows & extensive skylights, and custom evening lighting settings to optimize one’s circadian rhythm
Kitchen includes an extra-large Calacatta marble island, bar seating for 5, breakfast nook with seating up to 8, integrated desk/workstation, appliance garage, an English farmhouse sink and custom panel, and top of the line appliances
Show-stopping scullery acts as a second kitchen combining function, beauty and privacy, amazing elements for entertaining. Includes an additional custom paneled Sub-Zero fridge/freezer, Wolf oven & warming drawer, dishwasher & fabricated stone sink.
Family room offers a cinema-like experience with surround sound, 80” TV with flanking custom cabinetry and a built-in bar that includes two 30” custom panel Sub-Zero wine fridges
Primary bedroom has dramatic high ceilings, outdoor sitting area, his and her custom walk-in closets and a gorgeous spa-like bathroom
Guest house has a bedroom with ensuite bathroom and separate living area/home office with sweeping view
Wellness room features floor to ceiling mirrors, motorized shades and integrated large TV into wall-to-wall custom storage cabinetry
Laundry room equipped with two ultra large capacity front load washers and dryers, an oversized custom limestone integrated sink with mounted faucet and handheld sprayer
Oversized 3 car, air-conditioned garage designed to accommodate up to 6 vehicles using a car lift system features an integrated overhead car washing station, Swisstrax flooring, and custom storage cabinetry
125 +/- sf storage room ready to be converted to temperature-controlled room for wine collectors
Trufig flush painted power outlets in highly visible locations
Recessed flush baseboards

EXPLORE EVERY DETAIL

